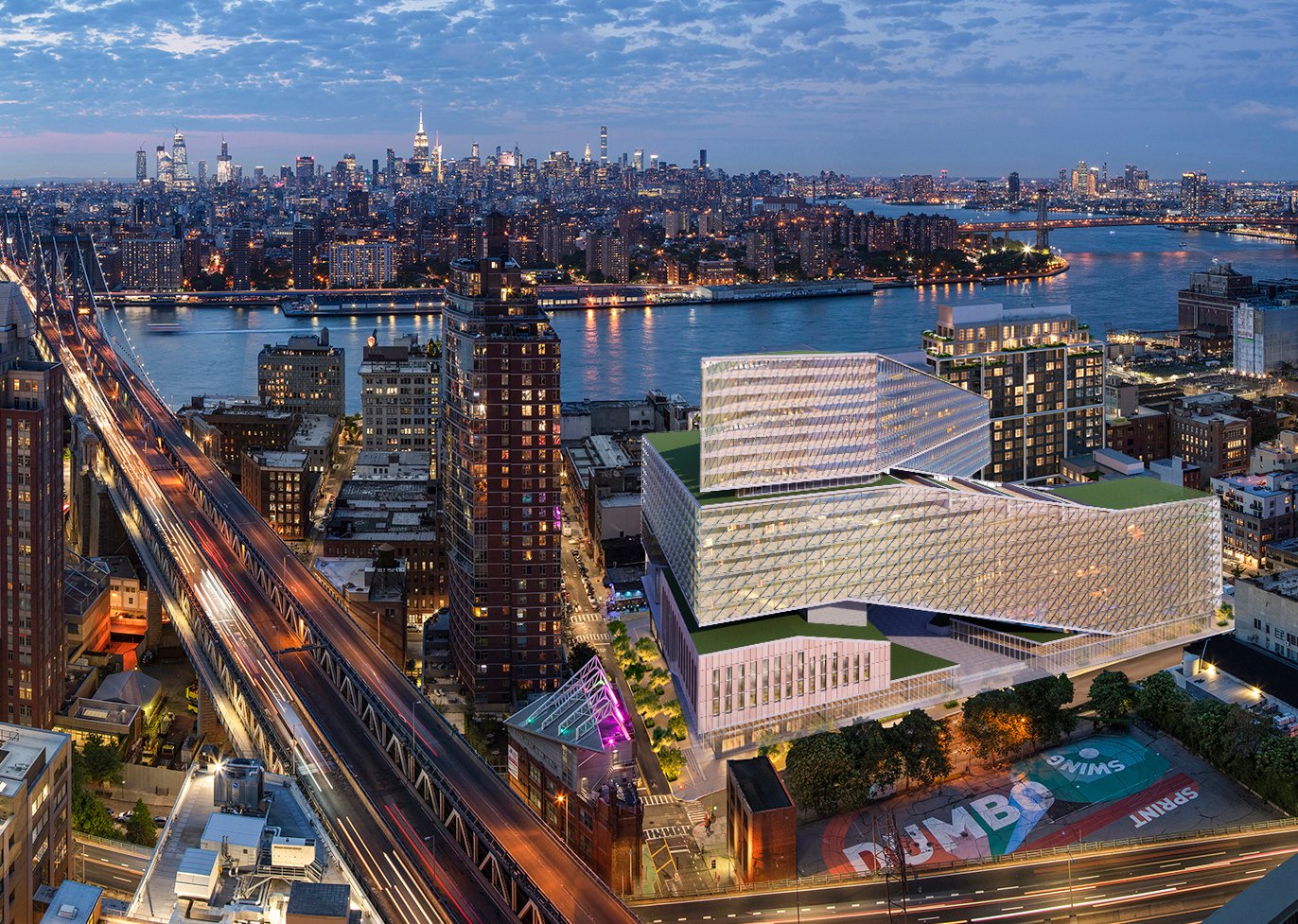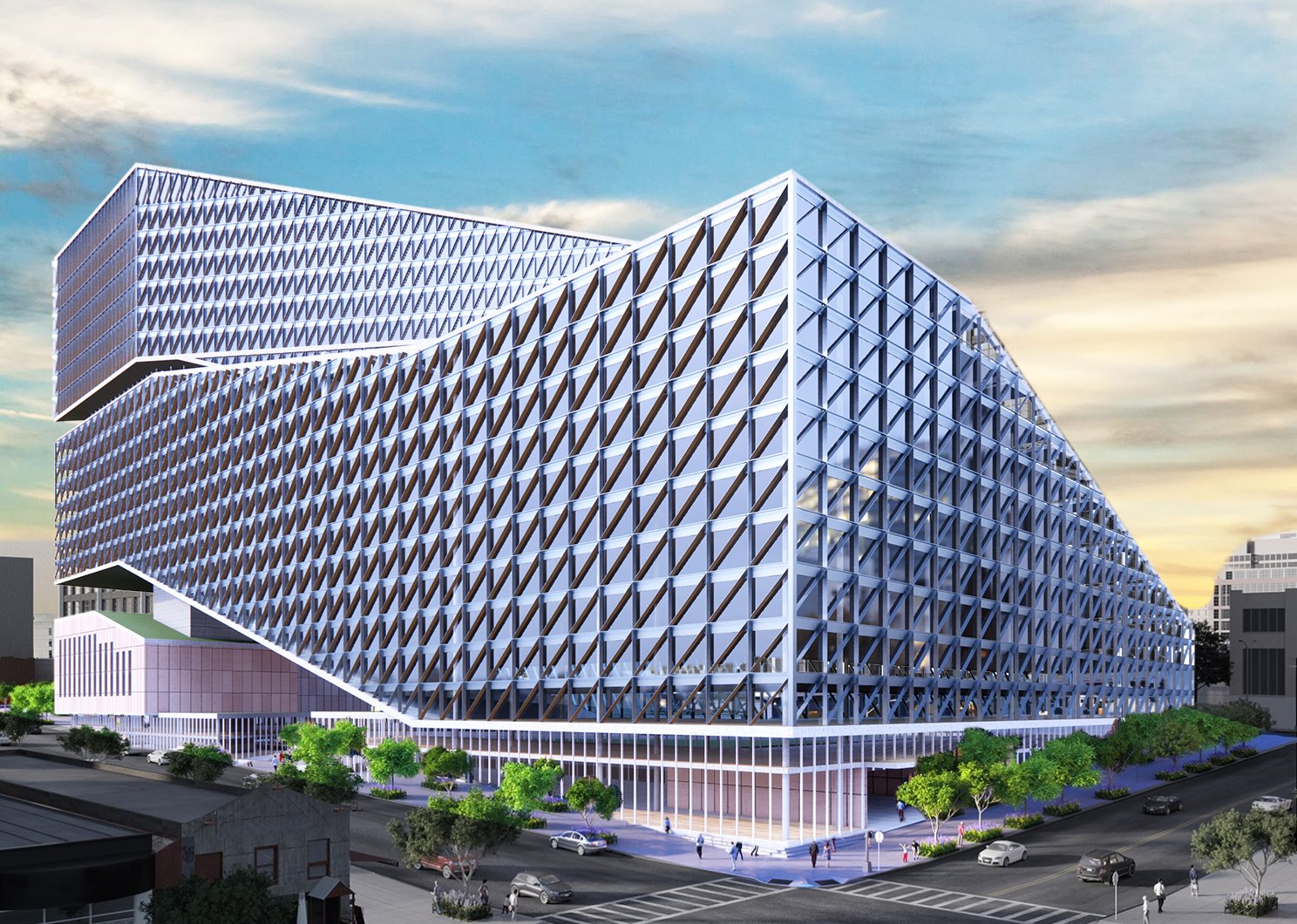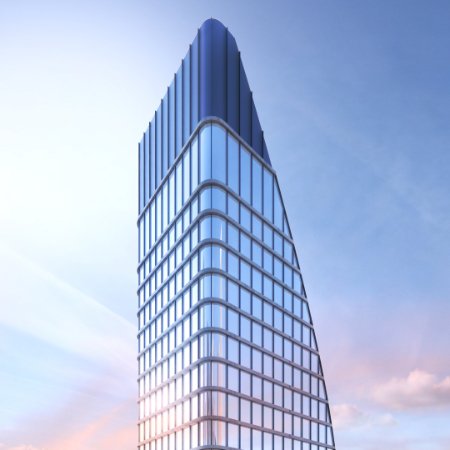BROOKLYN, NEW YORK
Located in Brooklyn, the 85 Jay st mixed-use development occupies an entire city block, comprising a total of 1.1 million square feet of commercial, school and residential programs. The building integrates multiple commercial uses at the base and provides 36 floors of housing above (400,000 sf of Condos and 400,000 sf of Rentals). The base building includes parking (200,000 sf) and a school (56,000 sf), community use and retail, a smaller retail space. The design is deeply rooted in the unique conditions of the site, sloping up and away from the site rectangular shape. The unique continuous gesture uses as to give the residents the best views to the city and to avoid surrounding building obstrusion. With its slim profile of private units and terraces, as well as the fluid circulation to its active courtyards, the building connects directly to the urban fabric, immersing the individual and the collective within the city.
Project Info
Location: Brooklyn, USA
Mixed Use/ Residential: 880,000 SF/81,700 m2
Project in collaboration with Handel Architects










