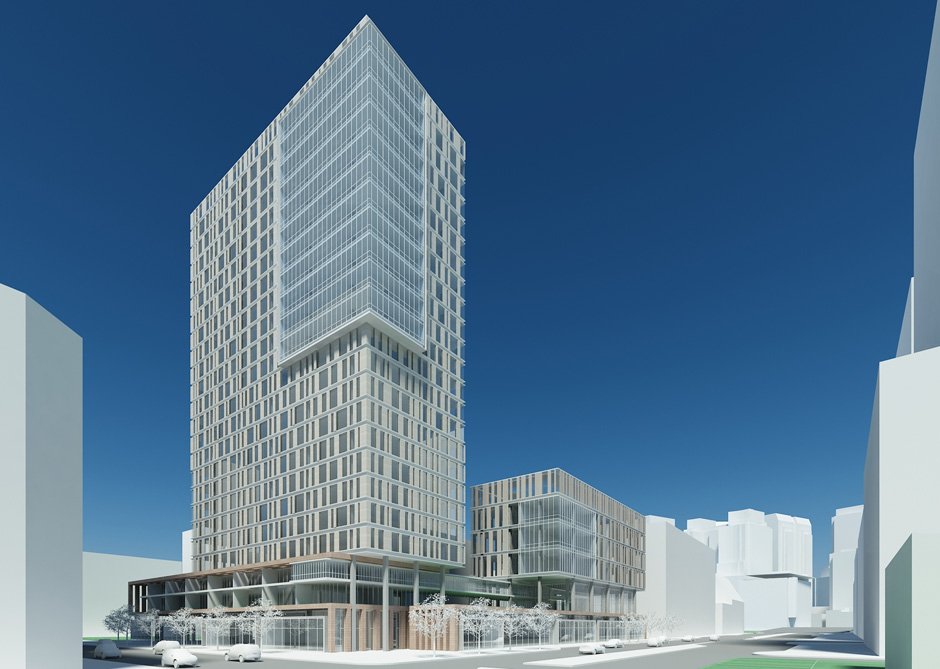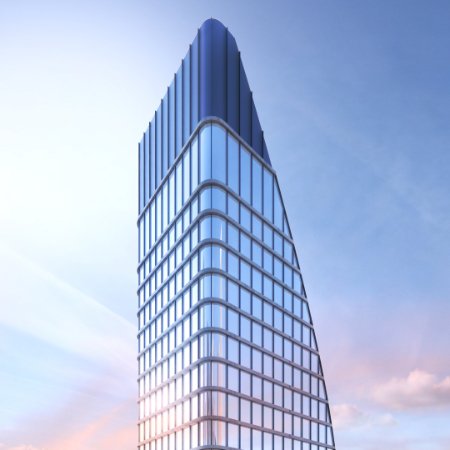BOSTON, USA
The proposed scheme for Boston Seaport Parcel K redefines the massing of the 300,000 SF block to optimize it for residential layout and to respond to several contextual factors. The corner of the site would be marked by 250’ tall slab. This height matches the heights of the blocks across Seaport Boulevard and Boston Wharf Road. The total reduction in solar radition recieved by Seaport Square Green would me marginal. The 102’ street- wall along Seaport Boulevard would be main- tained, but an open slot would be introduced in line with Pier Street. This would break down the massing of the scheme, reduce the scale of the project on Seaport Boulevard, and cre- ate a visual green space connection between Seaport Square Green and the pocket park at Parcel Q. It is proposed to maintain the 42’ street wall along Boston Wharf Road. A con- tinuous retail base will be provided throughout the project. The 20’ tall notched corner at the intersection of Seaport Boulevard and Boston Wharf Road would be maintained. Parking + service entry would be located at the SW cor- ner of the site, along Stillings Street.
Project Info
Location: Boston, USA
Residential: 300,000 SF/28,000 m2







